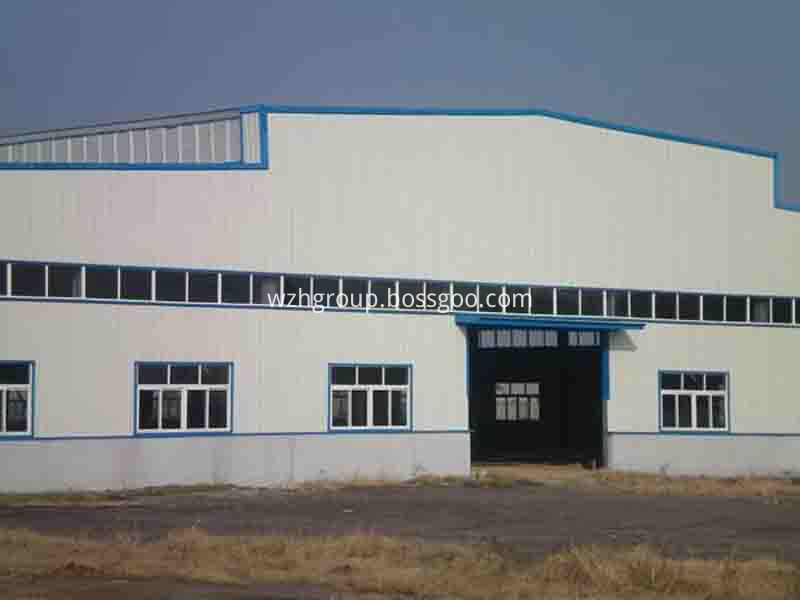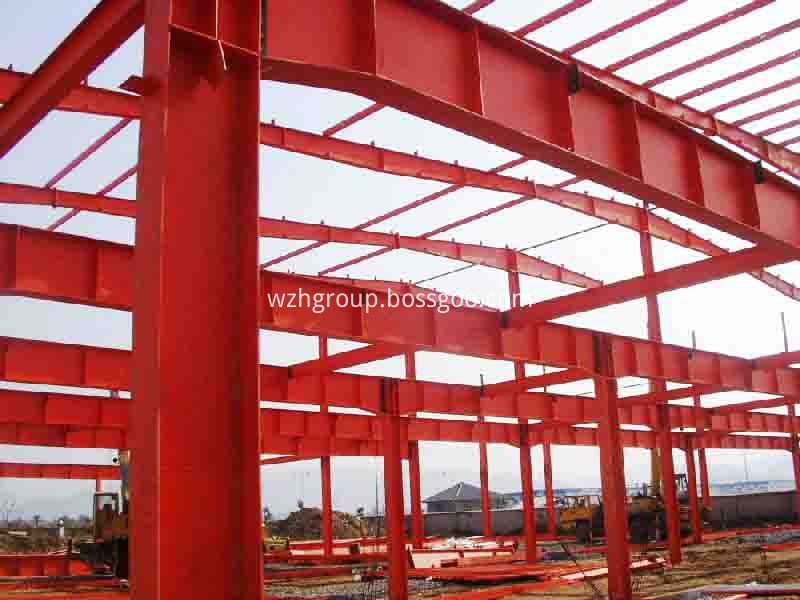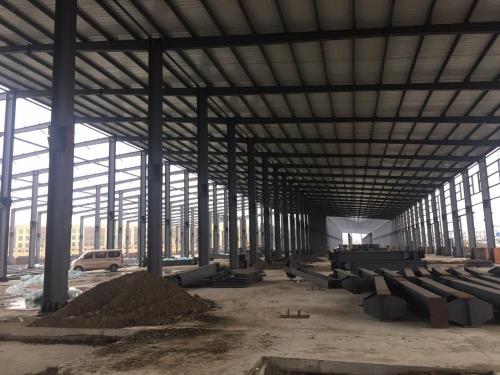1 / 4
Construire l'atelier industriel de structure en acier avec la grue
| Model No. : | WZH-STRUCTURE094 |
|---|---|
| Brand Name : | WZH |
| Type : | Light Section Steel |

Description du produit
| WZH GROUP STEEL STRUCTURE | |
| Item Name | Build steel structure industrial workshop with crane |
| Main Steel Structure | |
| Steel Beam Column | Q235,Q345,S355,S235 with two layer expoy zinc-rich paint |
| Second Steel Structure | |
| Tie Bar | Q235B S235 Q345 S355 |
| Purlin | Galvanized C and Z purlin |
| Bracing | Q235B |
| Accessories | |
| Surface | Painted or Hot Dip Galvanized |
| Door | Rolling Up Door or Sliding Door |
| Window | PVC or Aluminum Alloy |
| Roof and Wall Panels |
Corrugated Steel Sheet, EPS Sandwich Panel, Rock Wool Sandwich Panel, PU Sandwich Panel |
| Others | |
| Service | Design, Fabrication and Installation |
|
We can offer quotations according to customers` drawings and requirements,free design drawings and detailed installation drawings. |
|
|
Design software: Auto CAD,PKPM,MTS,3D3S, TArch, Tekla Structures(X steel)V12.0, etc. |
|
| Packing |
According to customers` requirements |
Les informations suivantes sont nécessaires pour votre projet:
1. Dimension: longueur, largeur, hauteur
2. Vitesse de vent locale maximum, tremblement de terre et charge d'ours de neige
3. Portes et fenêtres: dimension, quantité, position
4. Les matériaux sur le toit et le mur
5. Votre conception prête est meilleure pour la citation


Envoyez votre demande à ce fournisseur































